Valencia 980m2
Valencia
980m2
MyHive was born as a collaborative space designed to inspire productivity, creativity, and a strong sense of community. More than just a physical location, it embodies a philosophy of openness, innovation, and human connection. The environment is thoughtfully curated to encourage interaction and idea exchange, while also offering quiet corners for focused work and reflection.
The interior design draws from a warm industrial aesthetic, merging the raw, honest character of materials like smoothed concrete, exposed steel beams, and industrial lighting with the natural comfort of wood accents and textured finishes. This balance creates a visually striking yet welcoming atmosphere. The furniture features clean lines and ergonomic design, crafted from natural wood to bring warmth and organic texture to the space. Wall coverings, shelving, and communal tables are also made with wood finishes, enhancing the tactile and visual richness of the environment.
Natural light is a key feature, flooding the open-plan layout through large windows and skylights, reinforcing a connection to the outdoors and boosting well-being. Greenery is thoughtfully integrated, softening the industrial elements and adding life to the space.
MyHive is not just a workplace—it’s a dynamic ecosystem where freelancers, startups, and established professionals come together, driven by the shared goal of building meaningful work in a space that feels alive, authentic, and collaborative.
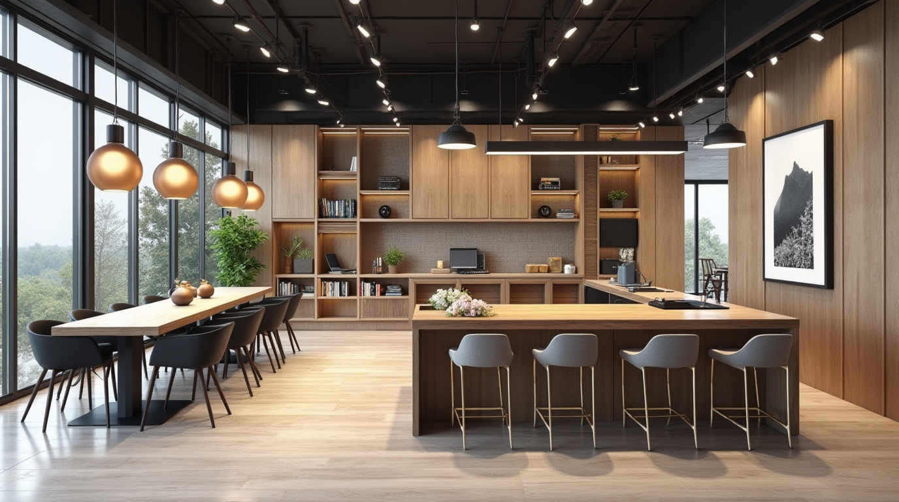

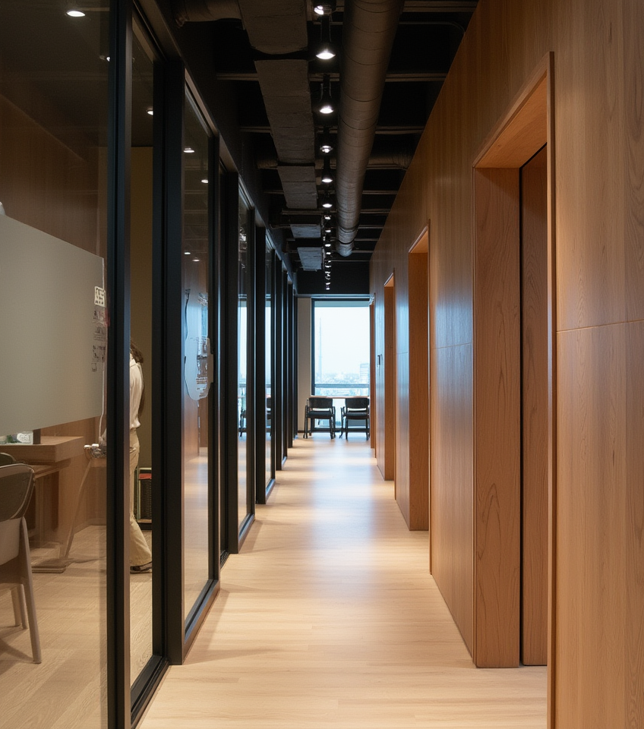

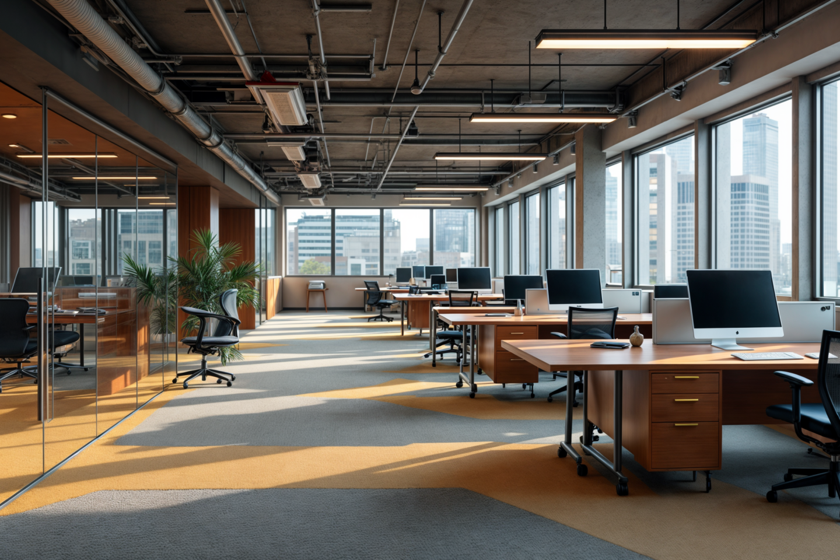





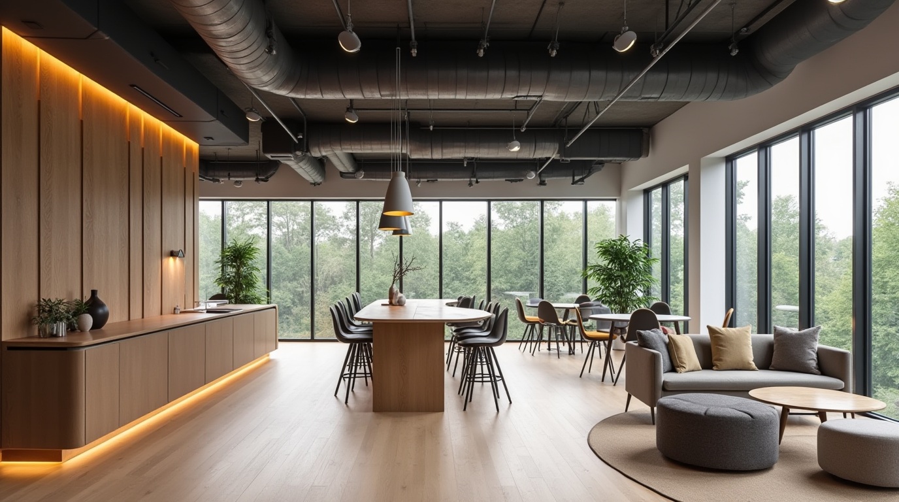

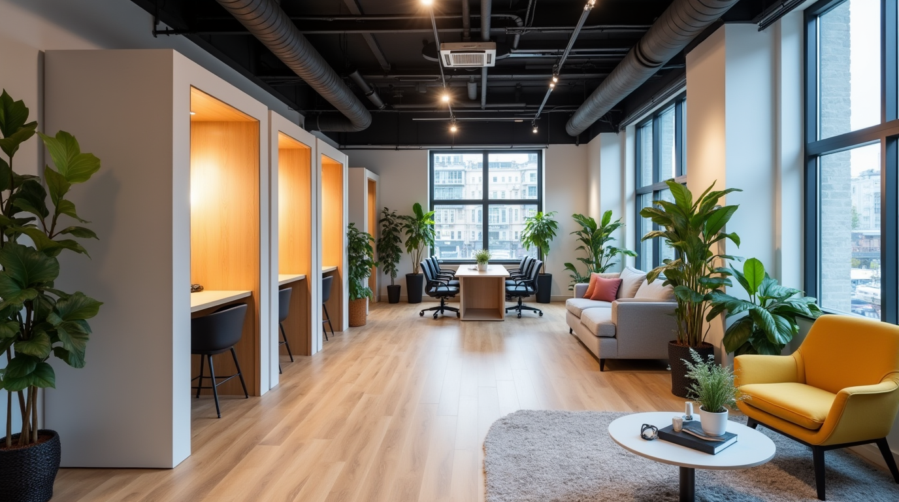

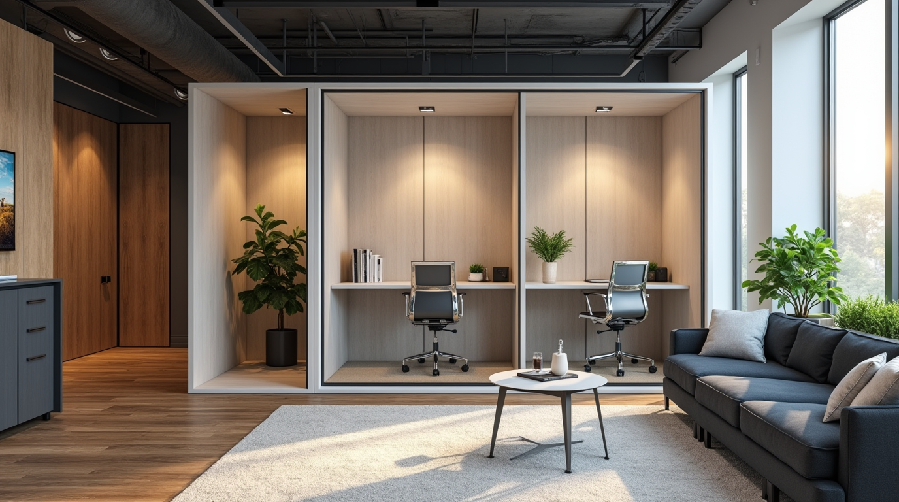

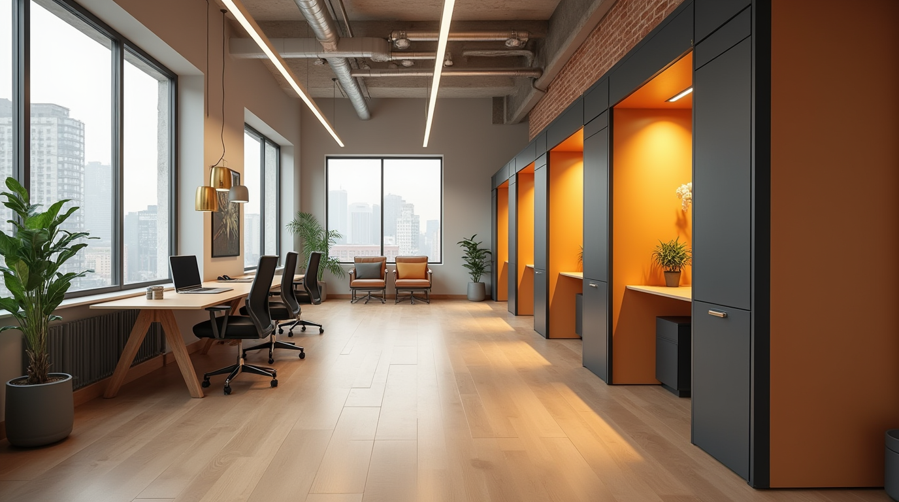

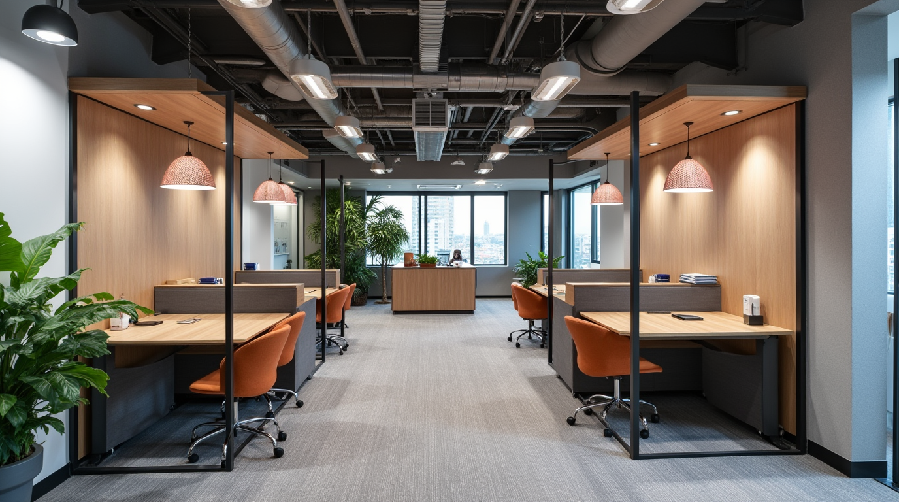



Królowej Marysieńki 7b , 02-954 Warsaw
phone: +48 666 244 516
email: i.molnar@beplan.pl
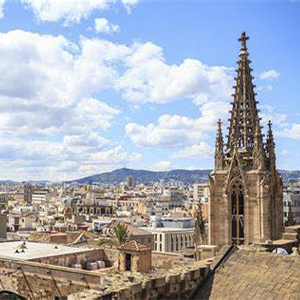
We are looking forward to hearing from you