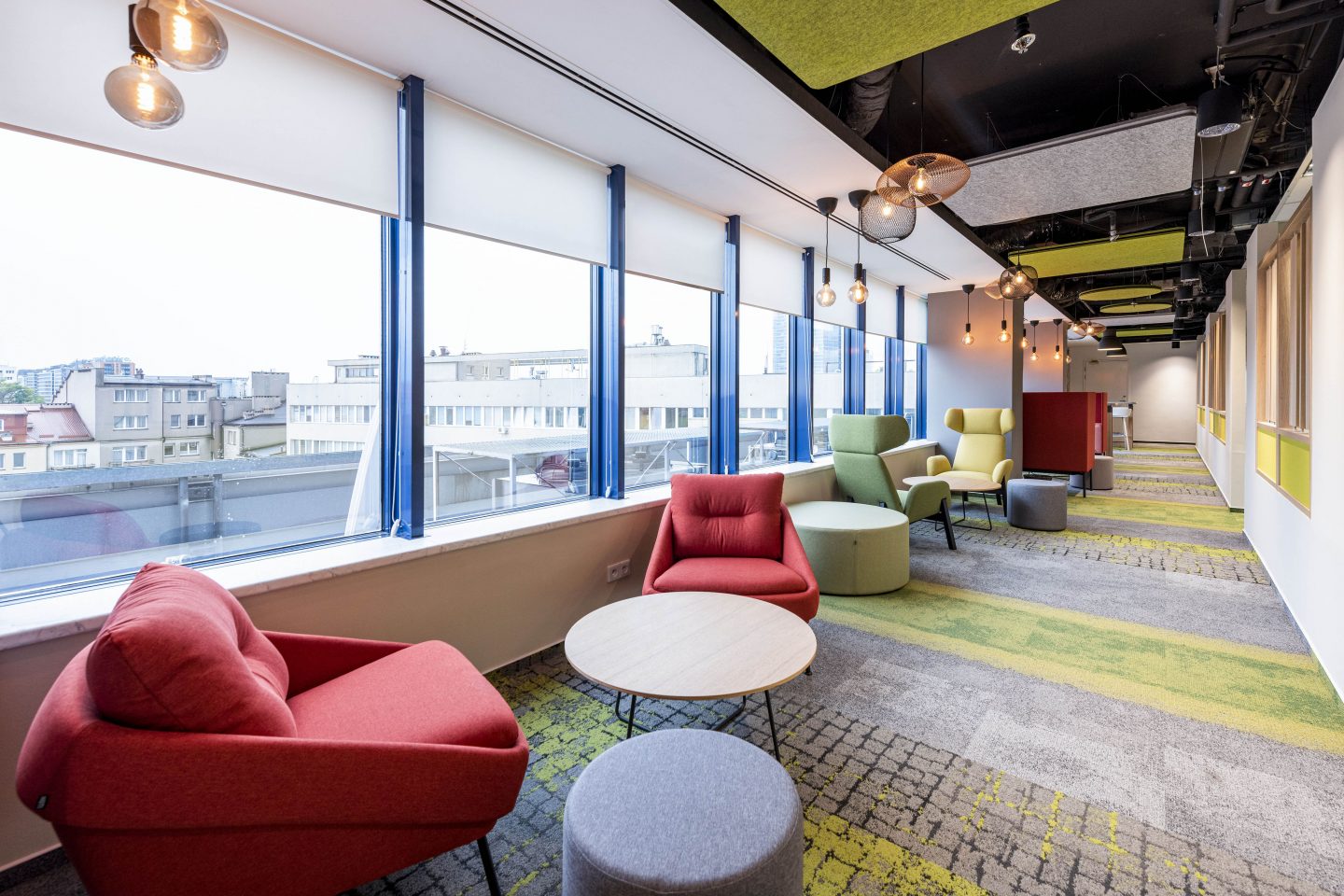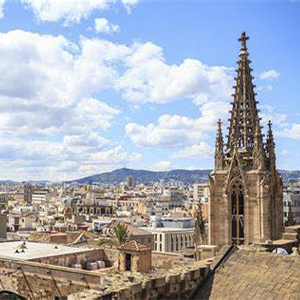Warsaw 900m2
Warsaw
900m2
Project for Groupon – Atlas Tower, Warsaw
We executed a comprehensive interior renovation for Groupon’s offices located in Atlas Tower, focusing on enhancing employee comfort, collaboration, and overall workplace experience.
Scope of Work:
New Resting and Social Areas:
We designed and built modern, comfortable spaces for relaxation and informal interaction. These areas include lounge seating, soft lighting, and biophilic elements to promote well-being and foster spontaneous collaboration among teams.
New Kitchens and Dining Spaces:
Fully equipped kitchenettes and dining zones were installed on multiple floors to provide convenient, welcoming areas for employees to gather during breaks or lunch hours. Finishes included high-end cabinetry, quartz countertops, and contemporary lighting fixtures to match the office’s aesthetic.
Suspended Acoustic Panels:
To address noise control and improve acoustic comfort, we installed a system of suspended acoustic panels in key open-plan areas. These not only enhance sound quality but also contribute a modern design element to the ceiling space.
Objective:
The project aimed to upgrade shared spaces, encouraging a more collaborative and engaging work environment aligned with Groupon’s dynamic company culture.


























Wschodnia 5, 05-090 Raszyn
phone: +48 666 244 516
email: i.molnar@beplan.pl


Av. Francia 47, Valencia, Spain
phone: +34 618 567 136
email: i.molnar@beplan360.com
We are looking forward to hearing from you