ul. Postepu 3, Warsaw 1.500m2
ul. Postepu 3, Warsaw
1.500m2
The design for the Eiffage Poland Headquarters combines a modern industrial aesthetic with warm touches of natural wood to create an inviting yet professional environment. The space is crafted to inspire collaboration, innovation, and productivity while offering a dynamic and flexible workplace for employees. The open-plan office layout encourages interaction, while private and semi-private spaces provide flexibility for various work styles.
The heart of the headquarters is an expansive open-plan office. The layout fosters collaboration and communication between teams, with carefully placed workstations to maintain a sense of openness. The design is fluid and adaptable, ensuring employees can move freely and interact with colleagues. Work areas are thoughtfully arranged to maximize light and provide a comfortable, ergonomic workspace for all employees.
Strategically placed throughout the space, glazed meeting rooms offer privacy without compromising the open feel. The transparent glass walls allow for natural light to flow freely across the office, promoting a bright, airy atmosphere. These rooms are equipped with state-of-the-art audiovisual technology to facilitate both formal and informal meetings, and they are designed to be easily reconfigured to suit different needs.
Wooden elements are subtly integrated throughout the design to balance the industrial, modern aesthetics. Wooden panels, flooring accents, and furniture bring a natural warmth to the space, creating a welcoming and comfortable environment for employees. The rich textures of the wood soften the otherwise minimalist, industrial design and add an organic touch to the office.
The industrial style is reflected in the exposed concrete ceilings, steel fixtures, and raw materials such as metal and glass. The use of industrial lighting fixtures, like exposed bulbs and metal pendant lights, adds to the urban feel of the space. Large windows provide abundant natural light and emphasize the spaciousness of the open plan, while enhancing the connection to the surrounding environment.
Designed for relaxation and socialization, the social areas include comfortable lounges, kitchenettes, and casual seating arrangements. These spaces are strategically placed to encourage spontaneous interactions, networking, and downtime. Soft furnishings, such as plush couches and seating clusters, are paired with vibrant, informal decor to create a relaxed atmosphere where employees can unwind or connect in an informal setting.
In addition to formal meeting rooms, there are several informal meeting spaces scattered throughout the headquarters. These areas are equipped with comfortable seating, writable walls, and flexible layouts, making them perfect for brainstorming sessions, quick catch-ups, or collaborative work. The informal meeting spaces are designed to be cozy and inspiring, fostering creativity and teamwork in a less structured environment.
To further enhance the work environment, biophilic design principles are incorporated, such as the inclusion of indoor plants and natural materials. These elements help reduce stress, improve air quality, and connect the space to nature, which is vital for employee well-being and productivity.
The headquarters seamlessly integrates modern industrial elements with warmth and comfort. The design fosters a collaborative and flexible atmosphere, where employees feel empowered and inspired. The careful balance of open spaces, private meeting rooms, and social areas ensures that every type of work can be performed efficiently, from focused tasks to team collaboration. The modern industrial style, combined with the natural beauty of wood and biophilic touches, creates a space that feels both dynamic and grounded.
This design concept provides an inspiring and functional environment for Eiffage Poland, blending contemporary industrial design with thoughtful, human-centered elements. Let me know if you’d like to expand on any specific details or make changes!
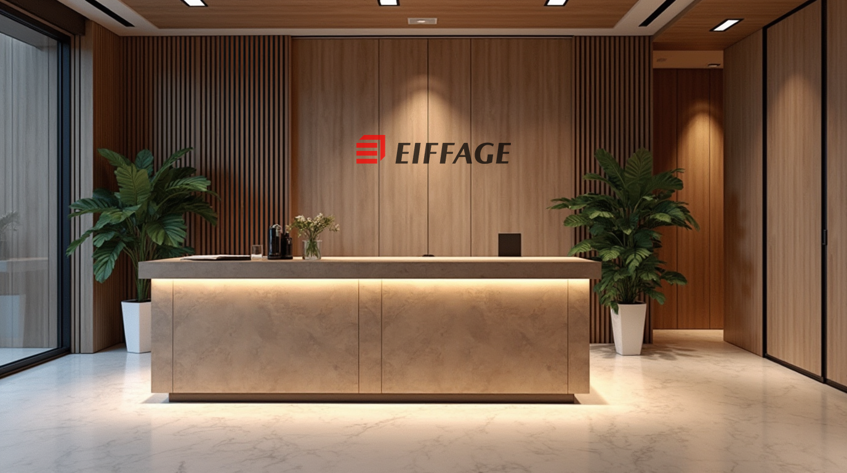

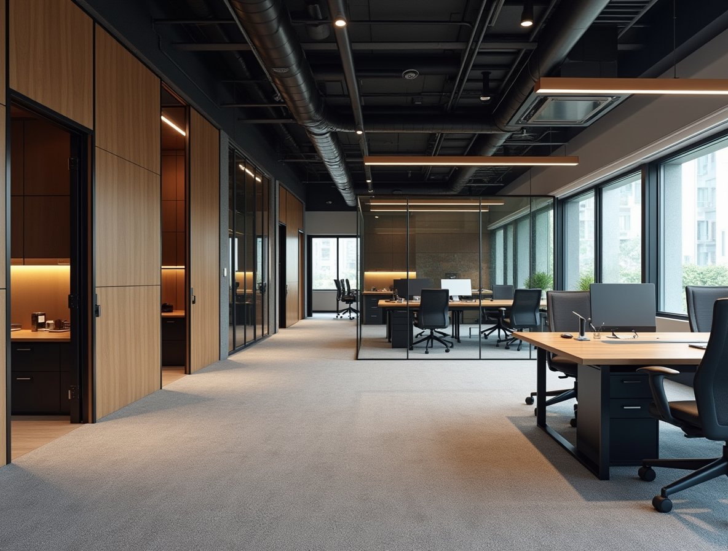

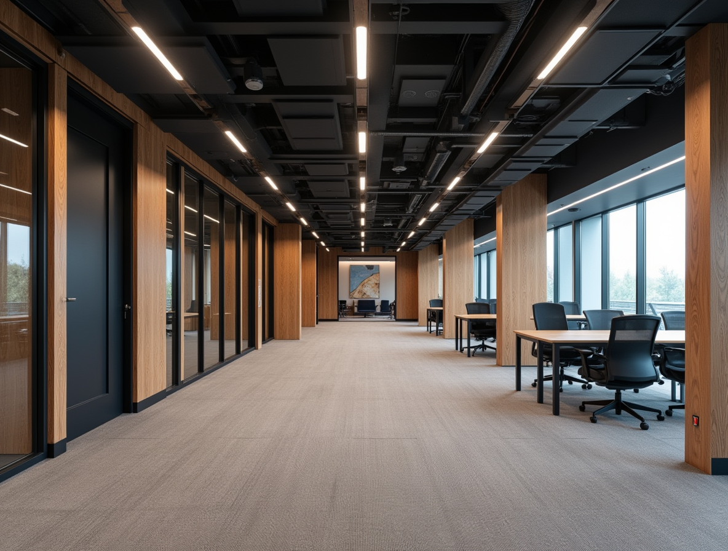



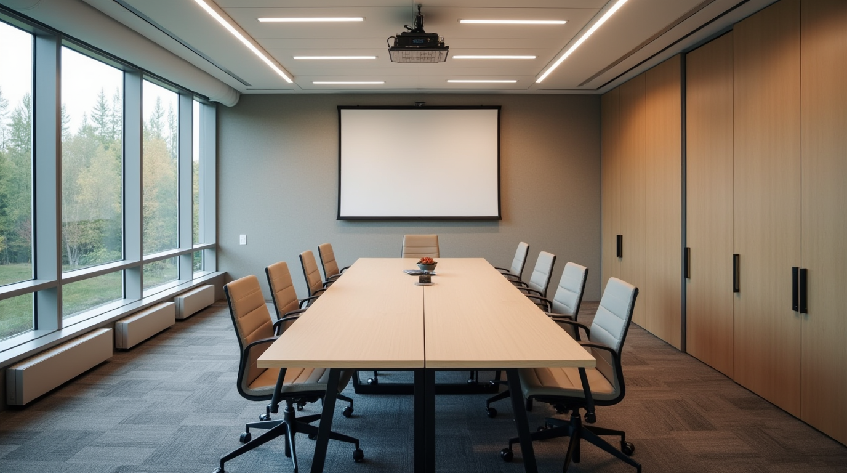

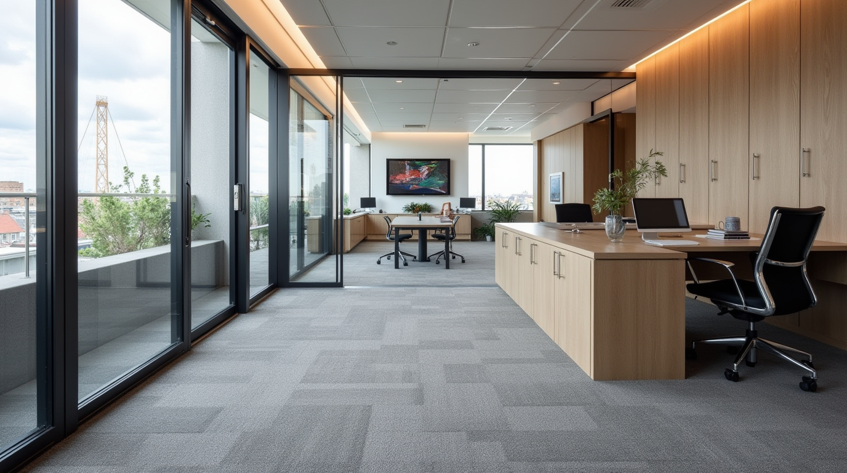



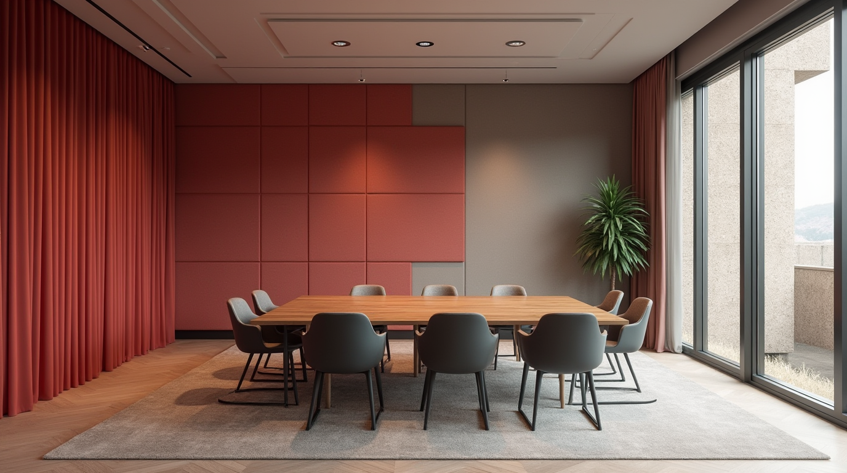

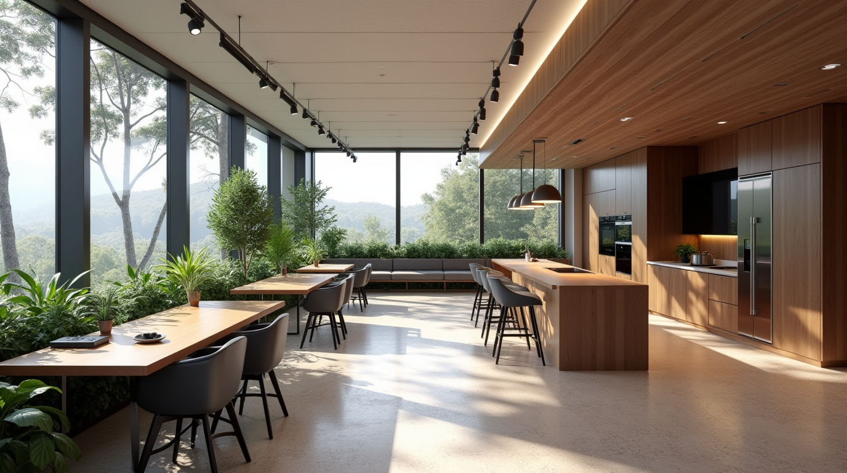

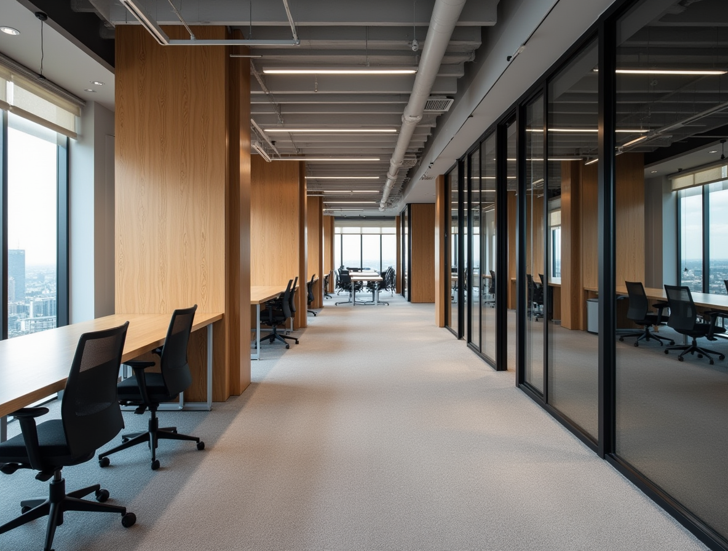

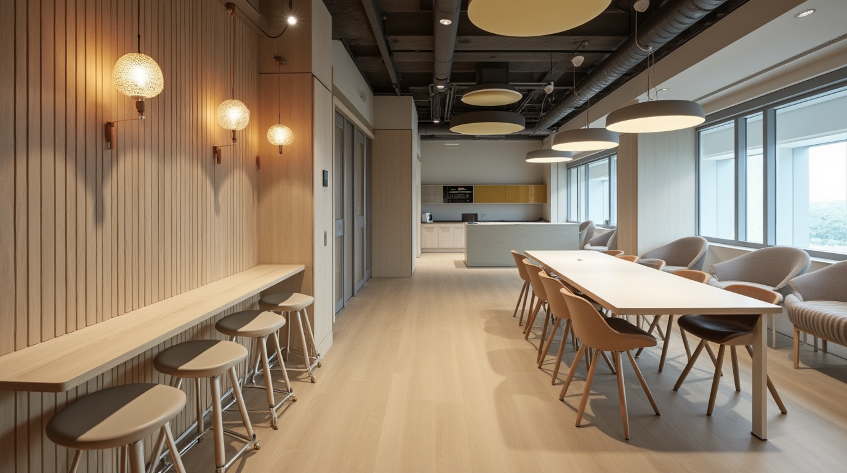



Wschodnia 5, 05-090 Raszyn
phone: +48 666 244 516
email: i.molnar@beplan.pl
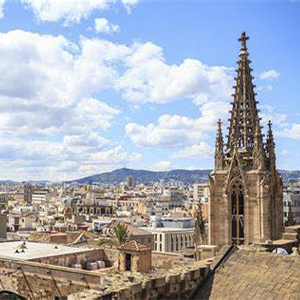

Av. Francia 47, Valencia, Spain
phone: +34 618 567 136
email: i.molnar@beplan360.com
We are looking forward to hearing from you