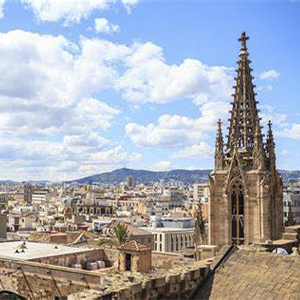Warsaw 1.800m2
Warsaw
1.800m2
Design, Management, and Construction of Carl Zeiss Corporate Project
The project encompassed the comprehensive design, technical supervision, and full execution of works for the new corporate facilities of Carl Zeiss, a global leader in optical and precision technology. The space was conceived as a multifunctional hub that addresses both operational needs and the company’s high standards for technology and aesthetics.
Program and Space Distribution
The new facility includes:
A fully equipped training center for technical instruction and specialized workshops.
Multiple meeting rooms of various sizes, fitted with state-of-the-art audiovisual systems.
Open-space work areas designed to encourage collaboration and team interaction.
Private offices for executive functions and focused work.
A dedicated technical laboratory tailored for Zeiss precision machinery, featuring structural stability, environmental control, and sound insulation.
Interior Design and Finishes
The design uses a neutral and elegant color palette, dominated by graphite gray and white, accented with the iconic Zeiss blue to reflect the company’s visual identity.
Floors are covered with modular gray carpet tiles, offering both acoustic comfort and a professional, contemporary look.
Suspended acoustic ceiling panels were integrated to enhance sound performance while adding a refined architectural language.
Full-height glass partitions were used to bring in natural light and visual transparency, while preserving spatial separation and privacy.
White lacquered doors with brushed steel hardware complement the sleek and functional design.
The laboratory is equipped with technical flooring and specialized furniture, adapted for precision equipment and outfitted with concealed electrical and data infrastructure for a clean and safe workspace.
Overall Concept
The design was guided by principles of efficiency, innovation, and brand representation. Special attention was paid to the integration of technology, ergonomics, and aesthetics, with a sustainable approach to both material selection and construction solutions.
































Wschodnia 5, 05-090 Raszyn
phone: +48 666 244 516
email: i.molnar@beplan.pl


Av. Francia 47, Valencia, Spain
phone: +34 618 567 136
email: i.molnar@beplan360.com
We are looking forward to hearing from you