Paris 800m2
Paris
800m2
Design and Construction of Corporate Offices for Carl Zeiss AG, Paris
In close collaboration with the Global Real Estate Manager of Carl Zeiss AG, we designed and built their new corporate offices in Paris. The project was developed in strict alignment with Zeiss’s global standards, ensuring consistency with the company’s international identity, both functionally and aesthetically.
The interior design incorporated the official corporate color palette and high-quality materials, all in accordance with Zeiss’s global design guidelines. We integrated custom furniture solutions, lighting, and finishes that reflect the brand’s core values of precision, innovation, and technological elegance.
Special attention was given to creating efficient, flexible, and ergonomic workspaces that foster collaboration and support employee well-being. Technology integration, sustainability, and functionality were key priorities throughout every phase of the project.
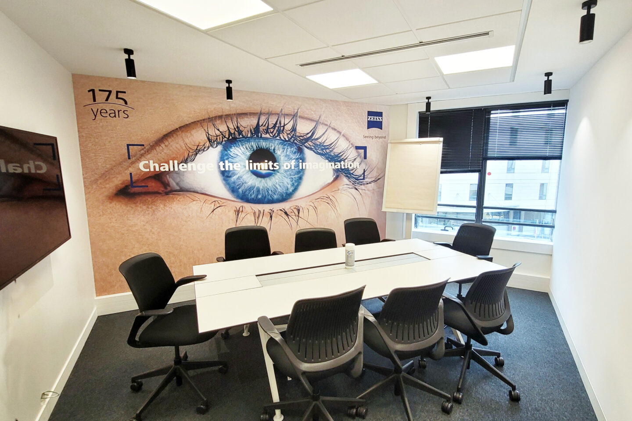

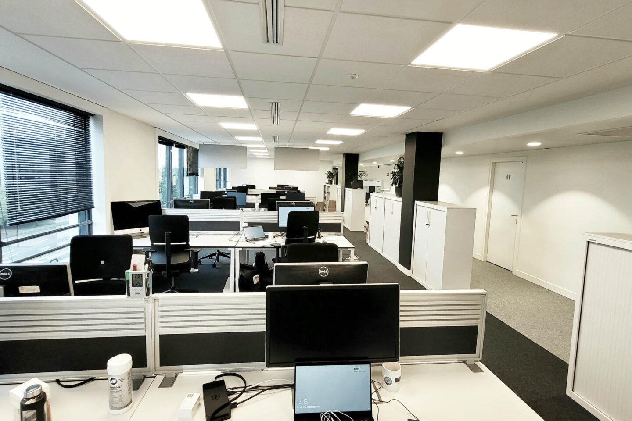

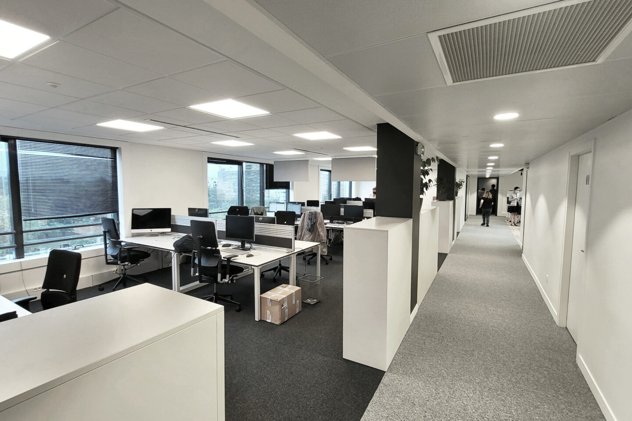

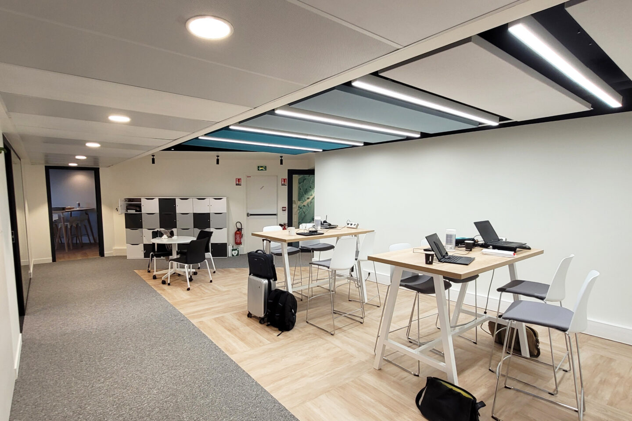

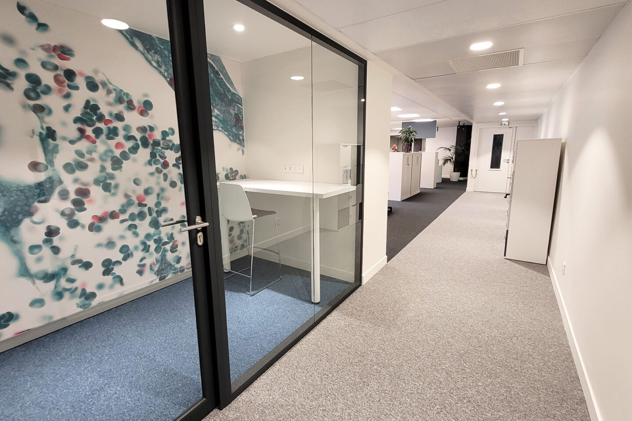

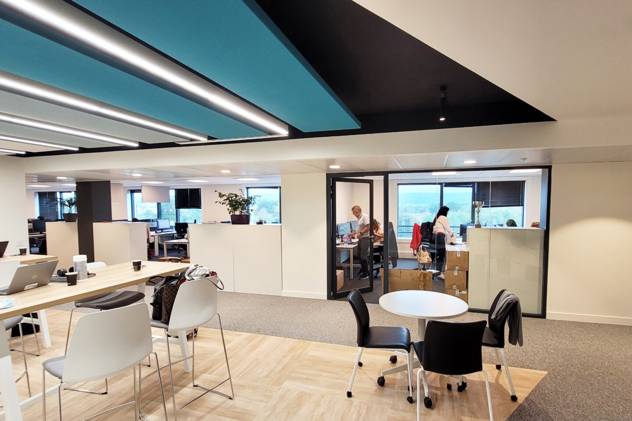

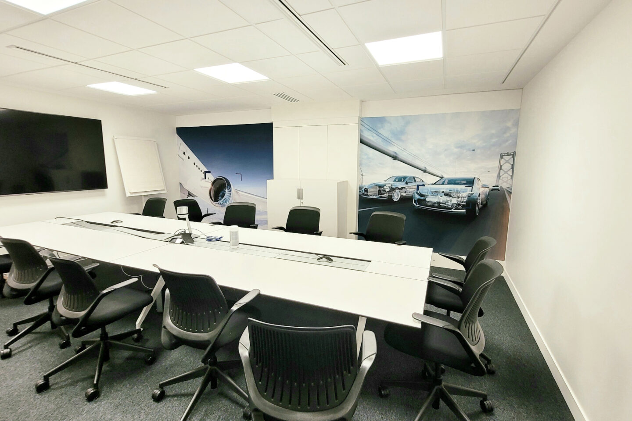

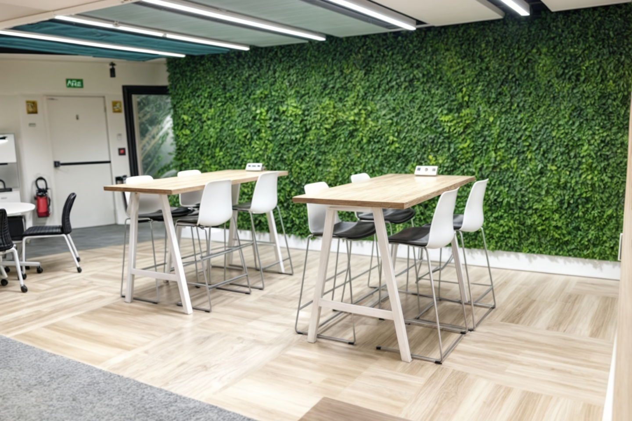

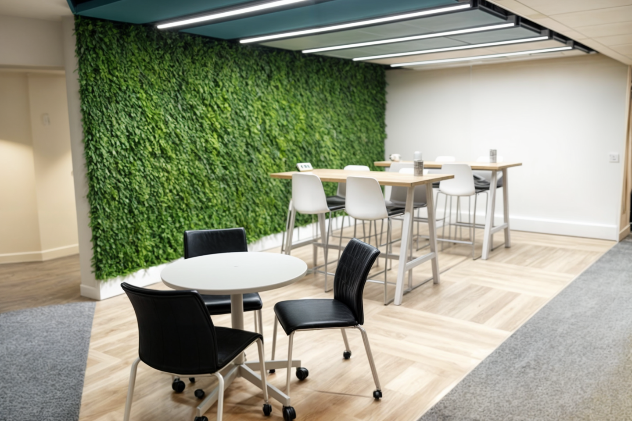

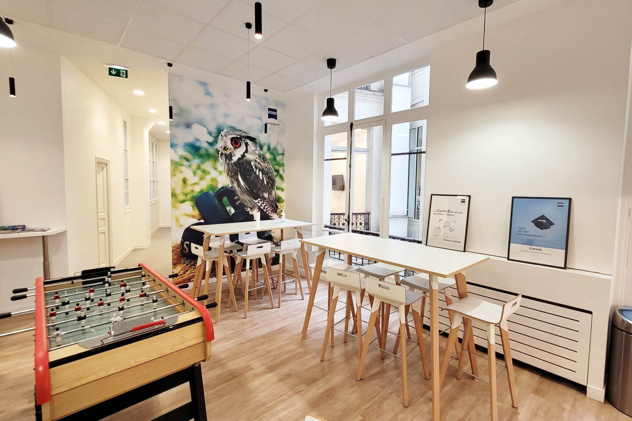

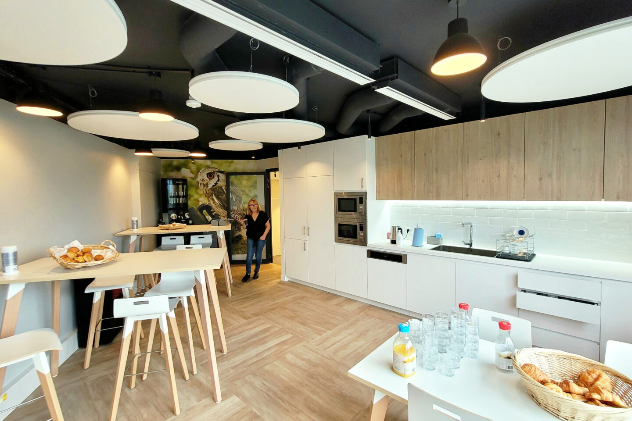

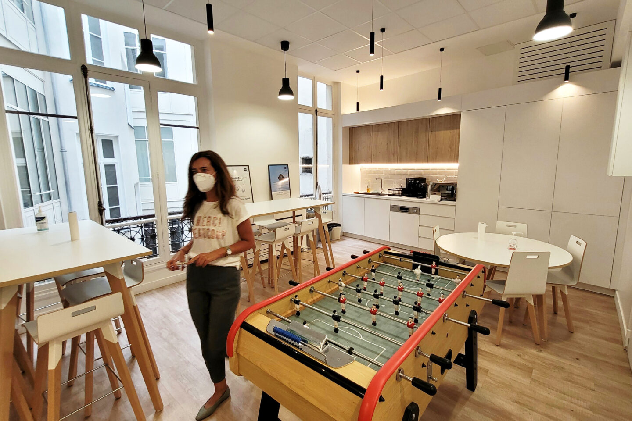

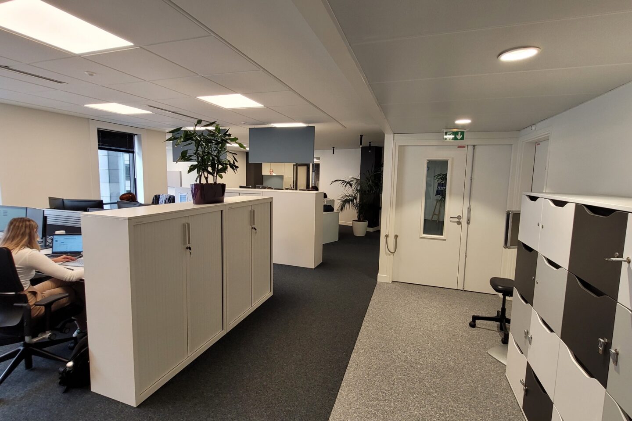



Wschodnia 5, 05-090 Raszyn
phone: +48 666 244 516
email: i.molnar@beplan.pl
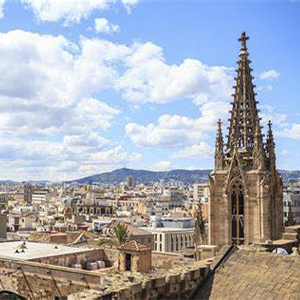

Av. Francia 47, Valencia, Spain
phone: +34 618 567 136
email: i.molnar@beplan360.com
We are looking forward to hearing from you