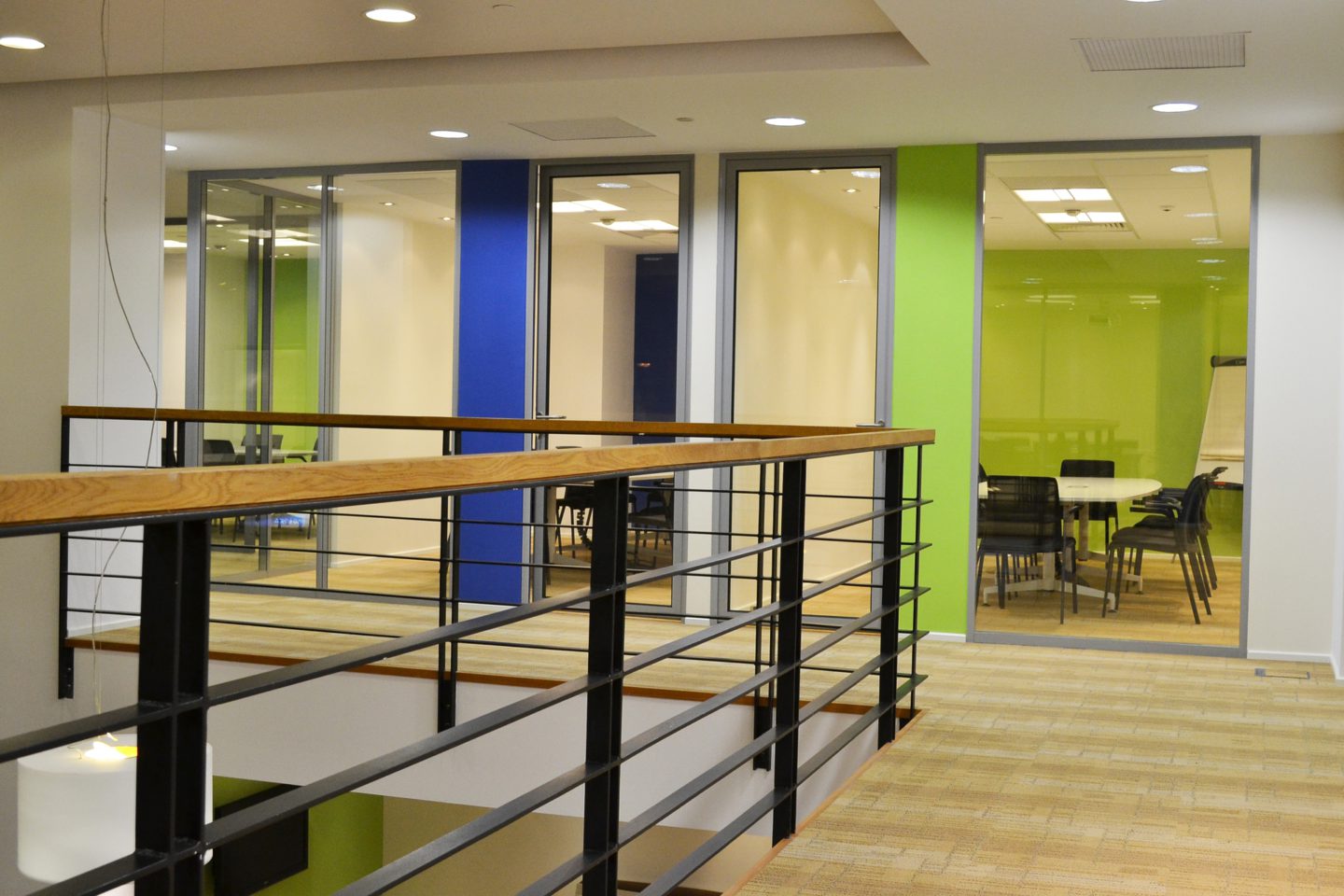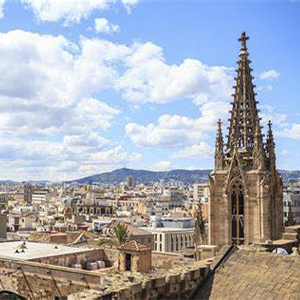IBC, Warsaw 2.400m2
IBC, Warsaw
2.400m2
The design of Bouygues Immobilier headquearters was done in two stages. Firstly, the ground floor, was transformed into the main reception area for meetings and customers. We re-designed in a way to accommodate four new meeting rooms and an area for clients to view samples of materials used on their apartments.
The first floor hosts the main office area, with an open space layout, and workstations placed in groups of 6 people. The open environment provides employees with choice and flexibility between a variety of work spaces — from individual workstations to open and enclosed meeting areas and “quiet rooms” for individual work or small group meetings. This flexibility and the inspiring design of the space has created a new sense of energy and collaboration reflecting Bouygues Immobilier continued growth and evolution as a firm.


















Wschodnia 5, 05-090 Raszyn
phone: +48 666 244 516
email: i.molnar@beplan.pl


Av. Francia 47, Valencia, Spain
phone: +34 618 567 136
email: i.molnar@beplan360.com
We are looking forward to hearing from you