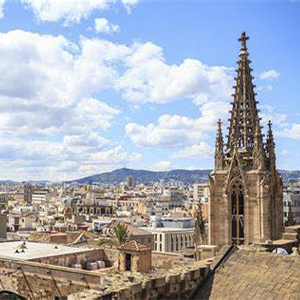Warsaw 2.500m2
Warsaw
2.500m2
The design and construction of the Indonesian Ambassador’s Residence in Warsaw is an extraordinary project, a four-story single-family home that harmoniously blends traditional Indonesian architectural elements with modern design. This residence reflects the rich cultural heritage of Indonesia while embracing contemporary comforts and functionality.
The floors are elegantly finished with marble, adding a sense of luxury and sophistication to the entire residence. The walls are adorned with high-quality, upholstered fabric, creating a soft, refined atmosphere throughout the space.
The residence includes six bathrooms, each designed with exquisite attention to detail, incorporating high-end fixtures and finishes to ensure both style and comfort. The spacious living room is an open and airy area, ideal for both relaxation and entertaining, with large windows offering ample natural light.
In total, the residence features seven bedrooms, two of which are specifically designed as guest rooms, offering privacy and comfort for visitors. Each room is carefully designed with unique touches that reflect the traditional Indonesian aesthetic, such as intricate woodwork and artisanal craftsmanship, while still maintaining a modern flair.
The overall architectural design and interior layout of the residence represent a seamless fusion of cultural heritage and modern luxury, making it a truly unique and exceptional home for the Ambassador.


































Wschodnia 5, 05-090 Raszyn
phone: +48 666 244 516
email: i.molnar@beplan.pl


Av. Francia 47, Valencia, Spain
phone: +34 618 567 136
email: i.molnar@beplan360.com
We are looking forward to hearing from you