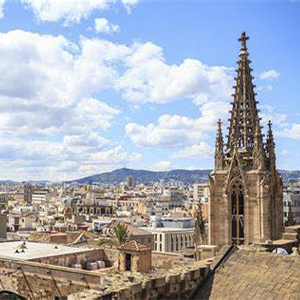Barcelona 3000m2
Barcelona
3000m2
A single-family home located in the upper region of Barcelona, with views over the city.
The home is sited on the upper part of the section as a visual protection measure, while still allowing space for vehicle and pedestrian entrances. It is closed, via a brick and wooden latticework facade, from the two adjacent streets. The main façade, facing south with garden views, was built with large wooden and glass windows, combined with solid wood volumes. Solar protection is achieved through large, overhanging projections.
































Wschodnia 5, 05-090 Raszyn
phone: +48 666 244 516
email: i.molnar@beplan.pl


Av. Francia 47, Valencia, Spain
phone: +34 618 567 136
email: i.molnar@beplan360.com
We are looking forward to hearing from you